Tips to Choose the Perfect Custom Cabin Floor Plan
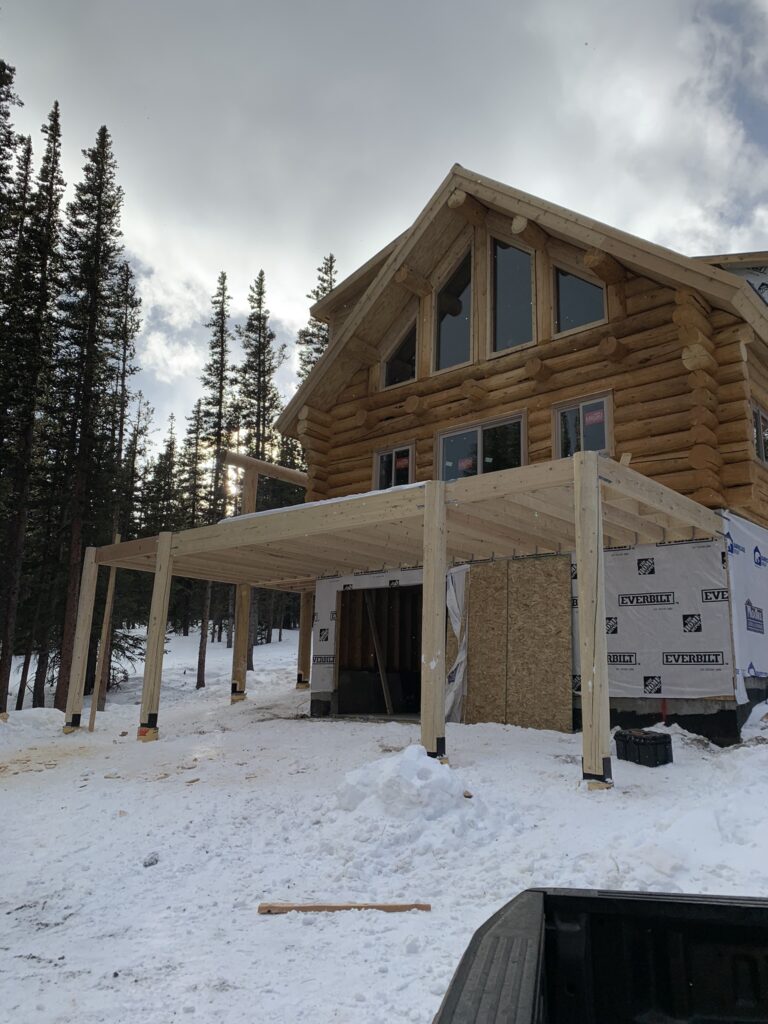
Have you decided to take the plunge and build a log home for yourself and your family? If so, one of the first things you’re going to have to do is decide on a layout for that home. Because the layout will go a long way toward determining your costs and how long the home will take to build. Even if you don’t expect to start construction for another year, now is the time to get started on the floor plan because it’s going to take some time to settle on the ONE. In this guide, the team at Bluebird Custom Homes provide you with seven useful tips that will help you devise the perfect floor plan for your log home.
Tips for Choosing the Perfect Floor Plan for Your Log Home
Custom homes give you the chance to get exactly what you want and you should take total advantage of that fact. So if you are intent on building your own home instead of buying an existing one you’ll want to be sure it reflects your personality, tastes and lifestyle imperatives. That all seems straightforward enough but trying to translate that into a floor plan can be trickier than you think. If you rush the process you’re likely to wind up disappointed in the long run, so take your time and take the following seven tips to heart.
Start With a Stock Plan
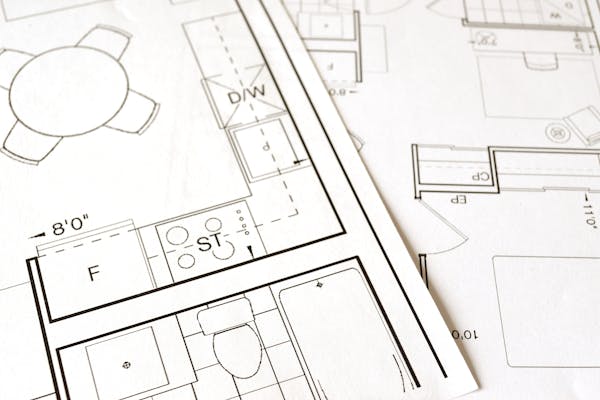
Unless you have been doodling floor plans for years and have developed a crystal clear idea of what you want you may have a hard time starting the process of creating a floor plan. As an experienced log home builder, we would suggest that if you’re having trouble getting started just do an internet search for “log home floor plans” and sift through the thousands of images that come up.
Take your time to look at a lot of floor plan options, then save a half dozen or so that seem like they could be a good fit. After that whittle the number of potential plans down to one and then use that plan as a jumping-off point for your log home layout.
Consider the Property Layout
Whether the plot you will be building on is huge or cramped you will need to take it into consideration when developing your ideal floor plan. With a large plot, it may seem like you can plop down the house anywhere. But that’s not necessarily the case. There may be a certain location on the property that provides an outstanding view you will want to take advantage of. If the property is small you need to make sure the floor plan you have in mind does not come into conflict with local zoning laws in Breckenridge, CO such as drainage requirements and those having to do with setbacks.
Determine a Budget
Once you have a rough idea of your floor plan you can use that to start estimating costs. As you work your way through this process you may realize that the plan you have in mind is too costly and so you will have to go back in and make some adjustments. Likewise, if you determine that your new log home (as you envision it from the floor plan), leaves you plenty of financial wiggle room you can also go back in and add some things you may have omitted originally because you thought they’d be too expensive.
Review the table below for an estimated breakdown of your total costs when building a custom log cabin.
| Budget Component | Percent of Total | Brief Description | Examples |
|---|---|---|---|
| Land | Varies | If you need to purchase land, the cost will come out of the total loan amount. Location and size affect cost. | |
| Design-Build Fee | 15-20% | This fee covers the management of the entire project from design to completion. It is typically a percentage of the total project cost. | |
| Site Preparation | 3-5% | Prepares the lot for construction, ensuring the land is ready to support a new structure. This can include utility hookups, soil tests, and removal of debris. | Water/sewer fees, electrical pole, soil testing, tree clearing, demolition |
| Foundation | 5% | Involves laying the structural base that will support the home. The foundation type can impact overall costs. | |
| Framing | 15-17% | Builds the skeleton or structure of the home, creating the shape and support. Material prices, such as lumber, can vary and affect this portion of the budget. | Lumber, timber, trusses, stairs |
| Exterior Finishes | 15-17% | Covers the outer look of the home, protecting it from weather and giving it curb appeal. These materials are critical for durability and aesthetics. | Masonry, siding, windows, doors, roofing |
| Major Systems Rough-ins | 10-12% | Installation of critical home systems like HVAC, electrical, and plumbing occurs at this stage. These systems ensure the home is functional and comfortable. | HVAC, plumbing, electrical, gas, smart technology |
| Interior Finishes and Fixtures | 25-30% | The most variable and largest portion of the budget, this includes aesthetic choices that define the home’s style. Costs can vary widely based on materials and design preferences. | Countertops, flooring, cabinetry, appliances, insulation, drywall |
| General Conditions | 5-7% | Represents necessary costs during the construction process, such as permits and insurance. It also includes on-site management, safety measures, and utility costs. | Permits, insurance, construction utilities, cleanup |
Consider Custom Features
Not everyone lives the same way. Some folks love to cook and others are content with a frozen meal from the convenience store. Some like to play video games, watch streaming series’ and play pool. While others are content to sit on the porch with a good book. Whatever type of person you are the floor plan you devise should accommodate that. When designing a custom log cabin, it’s important to consider various features that will enhance your unique lifestyle and the overall functionality of your home. Here are five key options to think about.

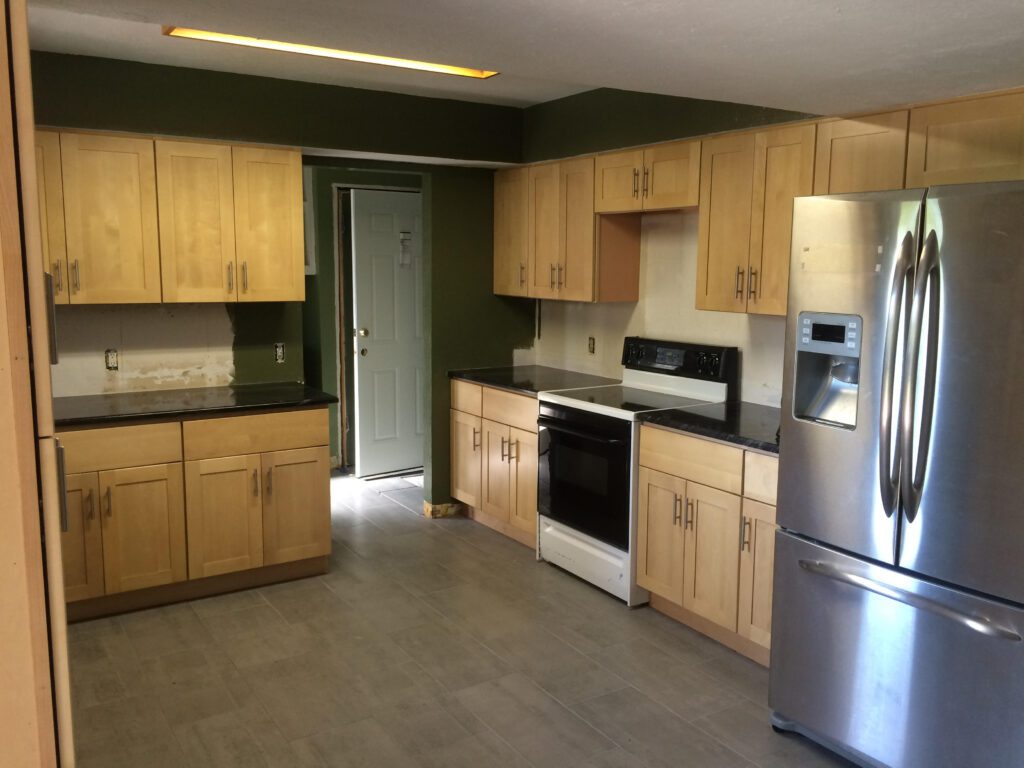
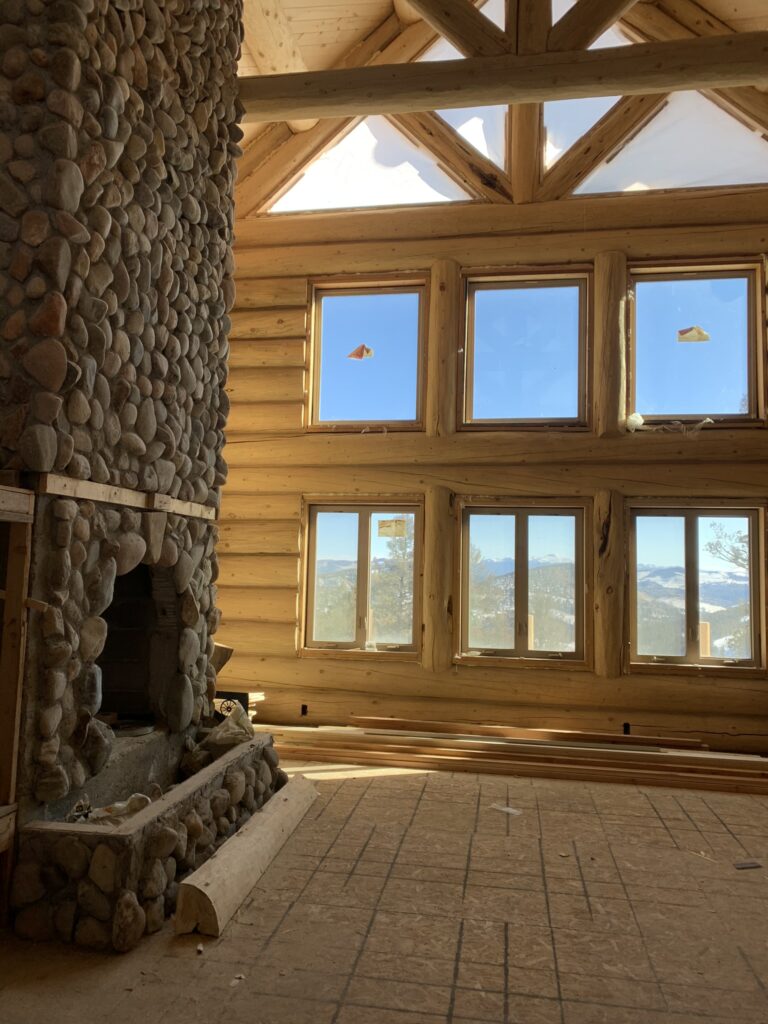
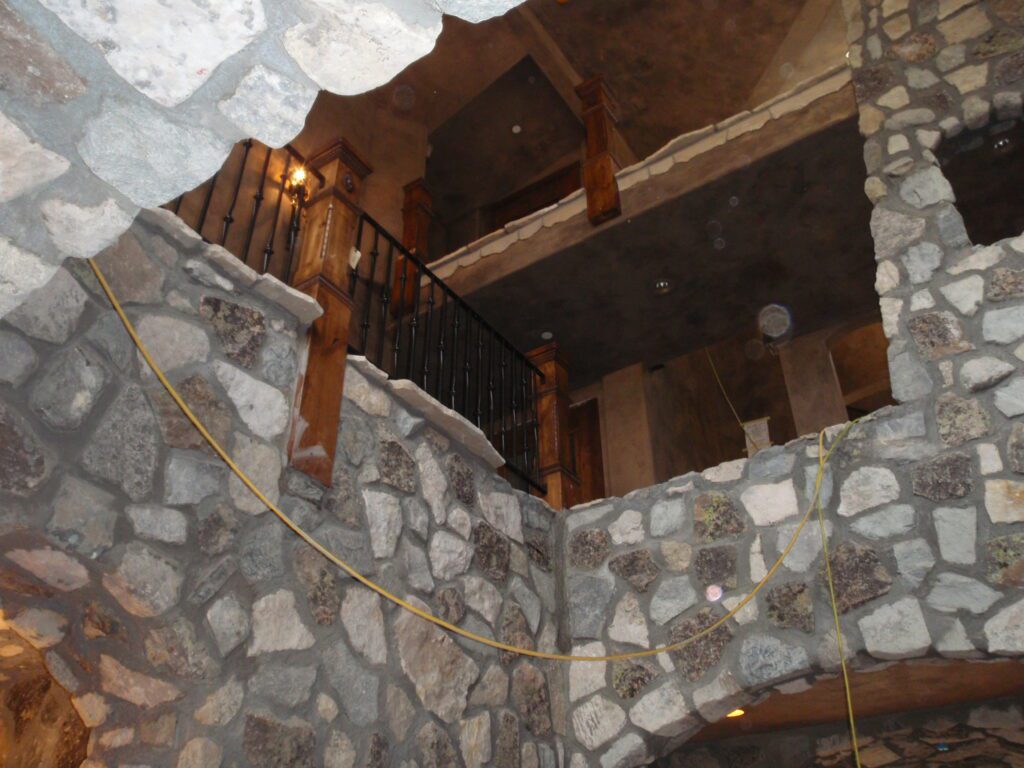
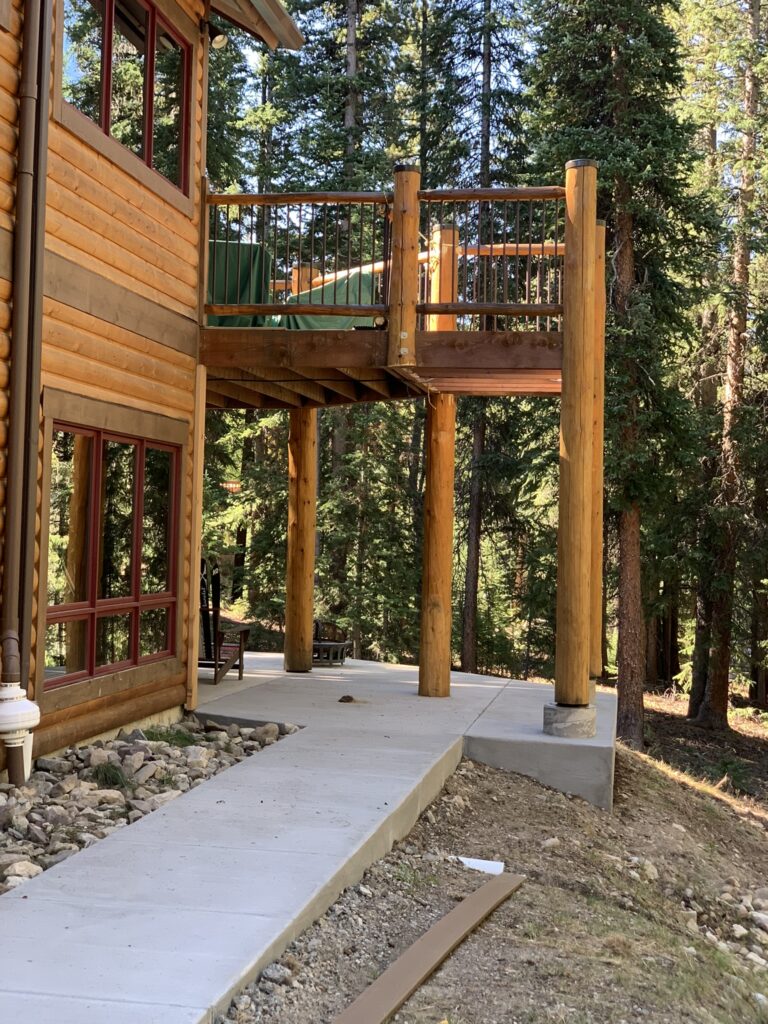
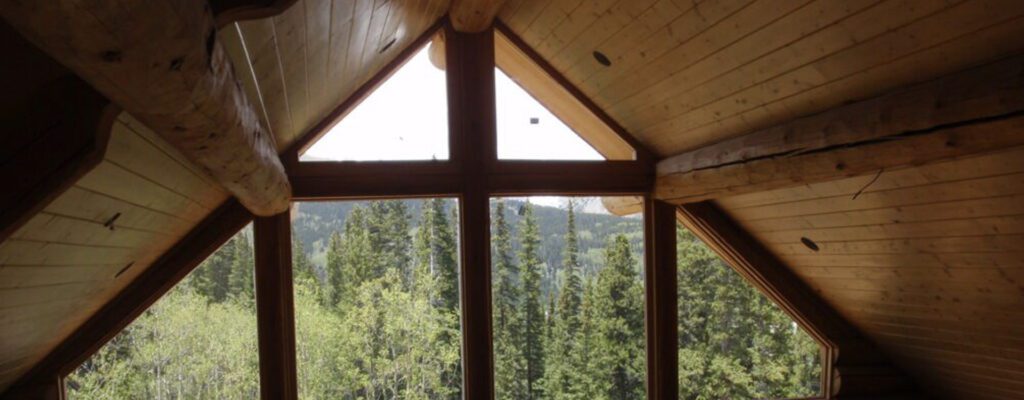
Think About the Future
When developing floor plans for log homes it’s important to keep the long term in mind. This is especially true if you have kids or you plan on having kids. If you have teenage kids you have to remember that at some point in the not-too-distant future, they’re going to be heading out on their own. What will you do with the now vacant rooms? Conversely, if you plan to have kids in the coming years you’ll need to make sure you leave enough space in the floor plan to accommodate them, both when they are infants and as they grow. Otherwise, things could start to get uncomfortable.
In order to determine how much space you will need, some custom home builders suggest this trick: add up the square footage of every room you anticipate needing then add 25% to accommodate the thickness of the walls, halls, stairs and other associated features.
To Conserve Costs, Keep It Simple
If money is not an issue then you are free to get as fancy as you want with your floor plan. If, however, you are like most homeowners you will need to keep financing in mind at all times, and this will influence the type of floor plan you devise.
“You can set yourself up for financial success by leaving a healthy amount of room in your budget for a home-building loan and other financial concerns. When changes do arise in the home-building process, you and your family will be ready to face them head-on and with as little drama and stress as possible.”
—WA Construct
Simple floor plans cost less to build than fancy ones. They require fewer materials and they can be built faster by the log home builder. You can still get an awful lot of satisfaction and joy out of a simple floor plan by being creative with your furnishings and decorating.
Communicate With Everyone Involved
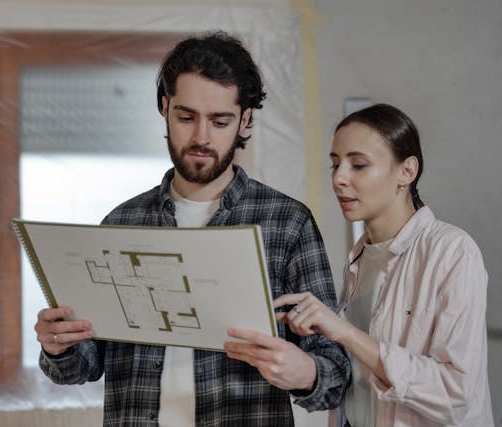
If you are married, it’s essential that you keep your significant other informed of your plans because, you know, they have to live there too. Don’t simply toil away privately for a few weeks and then drop the floor plan in their lap and declare that’s what you’re going to build. They likely have some ideas of their own they’d like to include and if you want your relationship to survive until the home is built you will listen to them and accommodate their wishes.
Summary
Deciding to build a log home is only the first step. Next, you’ll need to decide what that home is going to look like. When devising a floor plan for a log home it’s important to be patient and think through all possibilities. Only then will it be time to contact Bluebird Custom Homes and discuss having it built.
