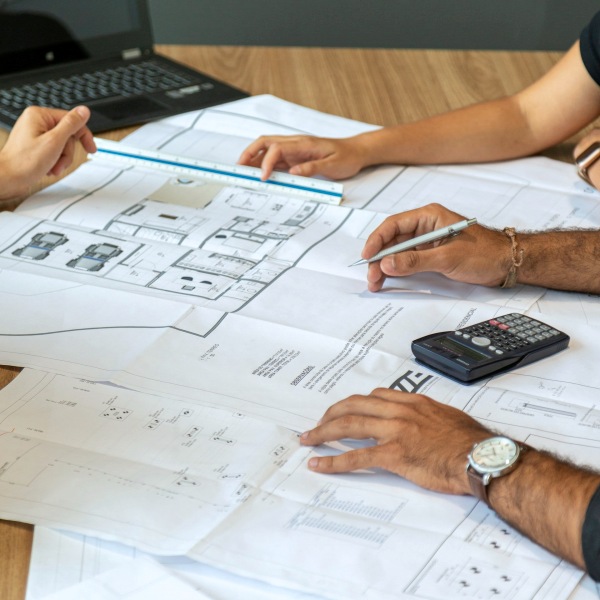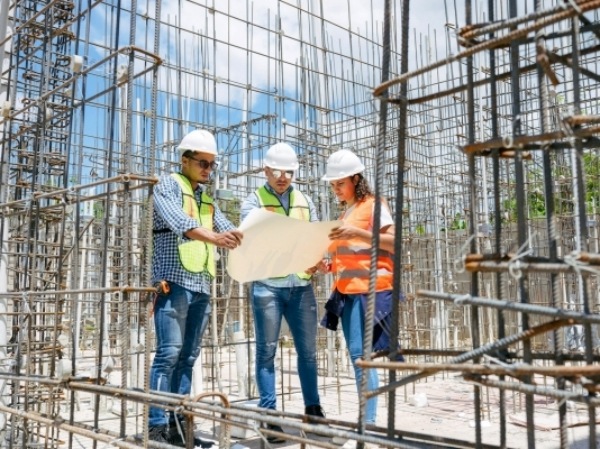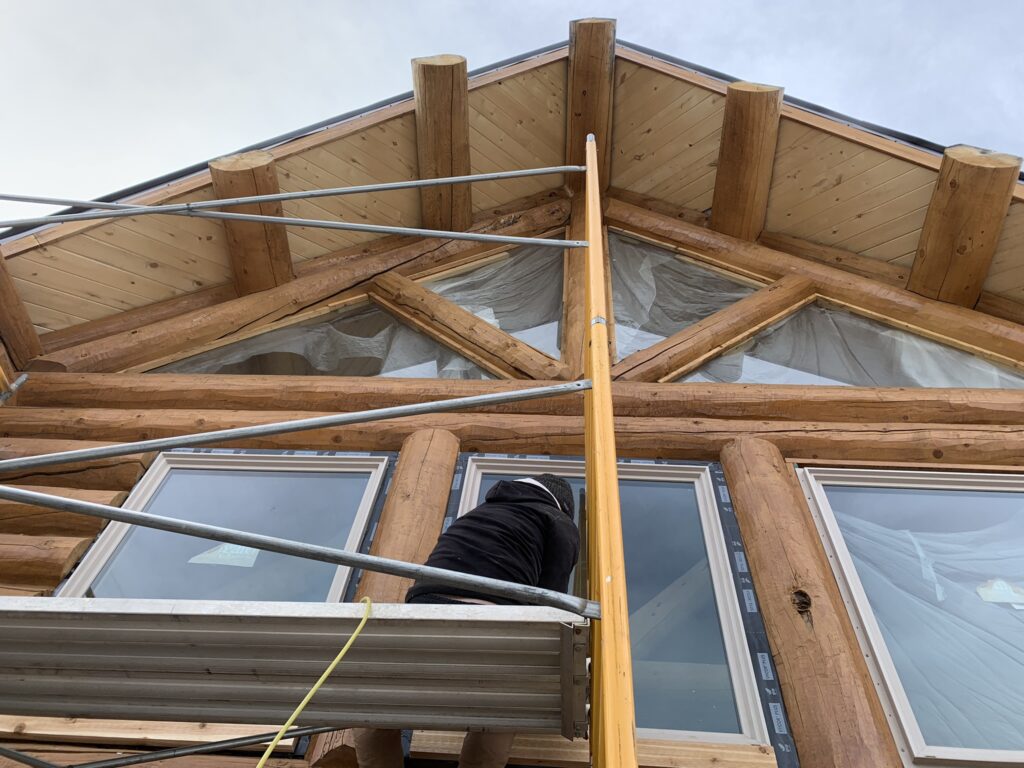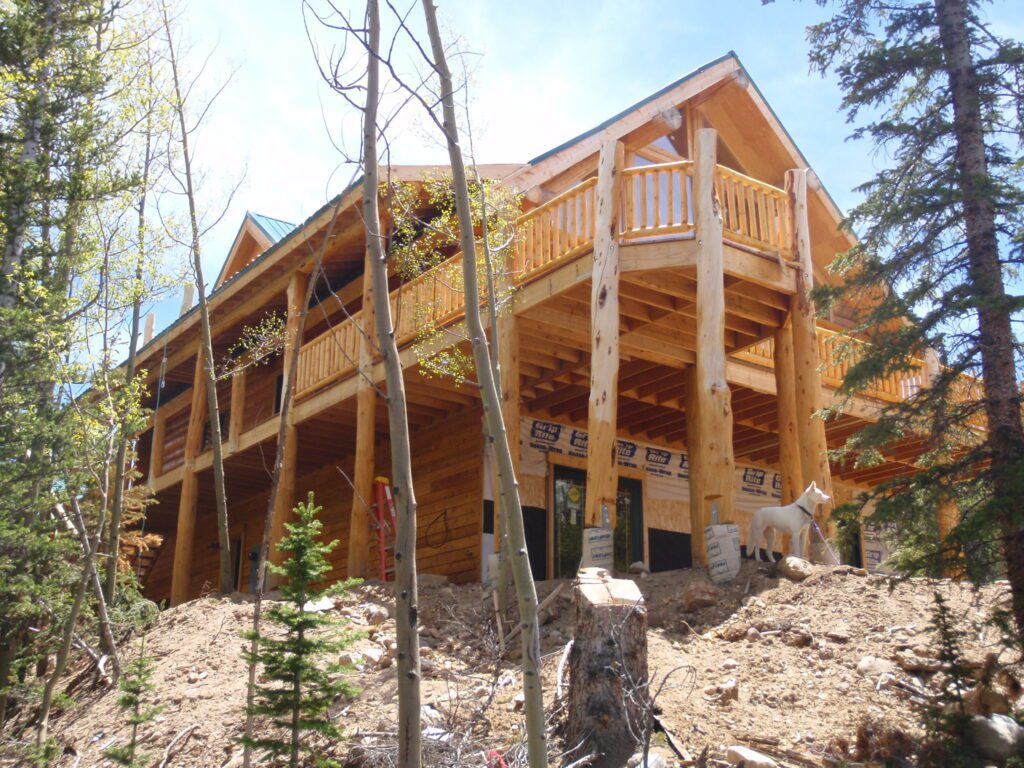Custom Home Builder
General Contractor, Project Manager and Custom Home Builder in Breckenridge, CO
A custom home or remodeling project is the best way to make your home truly unique, and you need a team you trust to bring your vision to life. Turn to the pros at Bluebird Custom Homes when you need a custom home builder that knows the area for your project in Breckenridge, CO. From start to finish, we guide you through every step of the process to ensure your new home reflects your personal style and is built to last.
Building a home is a journey made up of many carefully planned steps. From initial planning and budgeting to the final walk-through, each phase contributes to creating a space that balances functionality, comfort, and design. Below is a detailed breakdown of the process you can expect when working with Bluebird Custom Homes.
1. Pre-Construction Phase
 This is where every project begins. In the pre-construction phase, we help you organize your finances, establish a budget, and make critical design choices. Decisions made here set the direction for the entire build.
This is where every project begins. In the pre-construction phase, we help you organize your finances, establish a budget, and make critical design choices. Decisions made here set the direction for the entire build.
- Preparing finances needed for the project: A solid financial plan ensures a smooth build and prevents costly delays later in the process.
- Finding a Log Home provider, Purchasing a Log Shell: Choosing the right provider and log package sets the foundation for your dream home’s structure and appearance.
- Estimating of all the Job Costs: Accurate estimates provide transparency and allow you to plan with confidence, avoiding surprises down the road.
- Hiring and securing Sub Contractors: Bringing the right professionals on board is key to maintaining high quality, safety, and efficiency on the jobsite.
2. Site Preparation
Before construction can begin, the land must be properly prepared. This stage ensures the property is safe, stable, and accessible for construction equipment and future use.
- Clearing of the property and preparing the building site: Trees, rocks, and other obstacles are removed to create a clean building surface.
- Adding a driveway/property entrance: Accessibility is established for construction vehicles and for long-term homeowner convenience.
- Installing the well and septic: Essential water and waste systems are placed early to support both construction and future daily living needs.
3. Organize Utilities and Site Necessities
Temporary systems and logistical resources are introduced to support the construction process. These measures keep the site functional, safe, and compliant with regulations.
- Temporary electricity: Provides consistent power for tools, lighting, and equipment throughout the build.
- Portable toilet: Onsite facilities keep the project organized and respectful for all involved.
- Storage for material if needed: Secure storage protects valuable supplies from weather, theft, or accidental damage.
- Waste management decisions: A clear plan for debris and construction waste removal ensures a clean and efficient worksite.
4. “Breaking Ground”
The excitement begins as the first physical work takes place. This phase builds the base of your home’s foundation and starts to bring plans to life in a tangible way.
- Excavation: Dirt and earth are carefully removed to shape the building footprint for the foundation.
- Initial plumbing groundwork: Underground water and waste systems are placed before the foundation is poured.
- Concrete footings and foundation: A strong base is essential for long-term structural stability and safety.
- Drainage systems and waterproofing: Protects the home against future water damage and seasonal runoff issues.
- Structural work for stone or masonry fireplace: Ensures safety, support, and design for large architectural features.
- Backfilling of foundation: Reinforces the structure and completes the foundational phase with added drainage support.
5. Erecting the Log Shell
The signature stage for a log home begins here. The structure takes shape, and the character of your home becomes visible as walls and beams rise into place.

- Building of subfloor and frame walls: Establishes the solid base for the log package to rest on.
- Delivery of the log package: Materials arrive on-site, ready for precise assembly.
- Stacking of log walls: Logs are stacked and secured, often with integrated electrical systems placed as needed.
- Setting of second floor log systems: Adds space, support, and architectural depth to the home.
- Placing log roof systems: Roof beams, trusses, and log features define the home’s profile and strength.
6. Dry in Closing of the Log Home Package
Once the log shell is erected, it’s time to enclose the structure. This stage ensures weather stays out and allows interior work to proceed without interruption.
- Framing for second floor, roof, and dormers: Creates additional structure for rooms and design features.
- Interior wall and stair framing: Defines the home’s flow and adds critical vertical connections.
- Framing for windows and doors: Prepares precise openings for proper installation and function.
- Roof coverings: Shingles, metal roofing, or other coverings shield the home from the elements.
- Installing windows and doors: Seals the home while allowing natural light, ventilation, and access.
- Fire blocking and chase construction: Adds safety barriers for ducting and electrical lines throughout the house.
7. Mechanical Systems
The vital systems that power and support the home are installed at this point. This stage ensures modern comfort, convenience, and reliability for years to come.
- Plumbing and gas lines: Water and fuel delivery systems are carefully connected throughout the home.
- Pressure tank and hot water heater: Supports steady water pressure and efficient hot water use.
- Heating and air systems: Boilers, furnaces, and ducting provide year-round climate control.
- Electrical systems: Wiring, panels, outlets, and fixtures prepare the home for safe and modern living.
8. Rough In / Framing Inspection
Inspections confirm that all hidden systems meet building codes and safety standards. Once approved, the project can move forward without risk of costly rework later.
9. Interior Wall Finishes
The inside of the home begins to take shape with protective and decorative layers. This stage transforms raw structure into warm, livable spaces.
- Insulation: Keeps the home energy-efficient and comfortable in all seasons.
- Drywall installation: Creates smooth, finished walls ready for decoration.
- Interior painting and staining: Adds personality, color, and depth to each space.
- Chinking: Seals spaces between logs for both function and rustic design appeal.
10. Exterior Finishes

The home’s exterior is completed to enhance both durability and curb appeal. This stage includes outdoor living features as well as final weatherproofing.
- Decks, stairs, and porches: Extend living space into the outdoors with functionality and charm.
- Exterior trim and siding: Adds detail, strength, and protection from the elements.
- Window/door trim, fascia, soffit: Frames and polishes the home’s appearance while adding protection.
- Final site grading: Ensures proper drainage and prepares the property for landscaping.
11. Interior Finishes
Attention to detail defines this phase. Every fixture, finish, and detail is installed to reflect the homeowner’s style and vision.
- Floor finishes and coverings: Hardwood, tile, or carpet choices complete the interior look.
- Cabinetry and trim: Custom cabinetry and detailed trim add both functionality and beauty.
- Electrical fixtures and appliances: Light fixtures, outlets, and appliances make the home fully usable.
- Bathroom finishes: Tile, vanities, and fixtures bring luxury and comfort to personal spaces.
12. Final Building Inspection
A thorough inspection ensures every part of the home meets code and quality standards. Once approved, a certificate of occupancy is issued, confirming the home is safe and ready for move-in.
13. Final Homeowner Walk-Through
After months of planning, effort, and careful craftsmanship, the homeowner is invited to walk through the completed property. This is the time to see dreams turned into reality, ask final questions, and take pride in a home designed and built to last for generations.
Why Should You Choose a Custom Home Builder?

If you have purchased land with the intention to build a custom home, you need to ensure that you get the results you want, which requires a dedicated custom home builder. No matter how complex your dream home is, the team at Bluebird Custom Homes can help you visualize your home and make it a reality.
For example, by hiring the right custom home builder, you will get an experienced team. We have a team of builders, designers, licensed contractors, and project managers to ensure that everything runs smoothly for your home’s construction. We can handle every step of the process so you do not have to worry about the details of hiring contractors and project managers.
Why Choose Us?
Since 1998, Bluebird Custom Homes has provided high-quality building, remodeling, and landscaping services in the Breckenridge, CO, and summit county areas. Because we are an experienced custom home builder and the project manager for our projects, you can have peace of mind knowing that one team will oversee your project from start to finish.
Because of our 20-plus years of experience, we have great working relationships with other builders, vendors, and craftspeople throughout Park County, and we can put together the perfect team for your project and ensure that everything goes according to plan.
To learn more about our custom home builder services or schedule a consultation, give us a call at (719) 838-0728. You can also fill out our message form and we will get back to you. We look forward to working with you on your next project!
