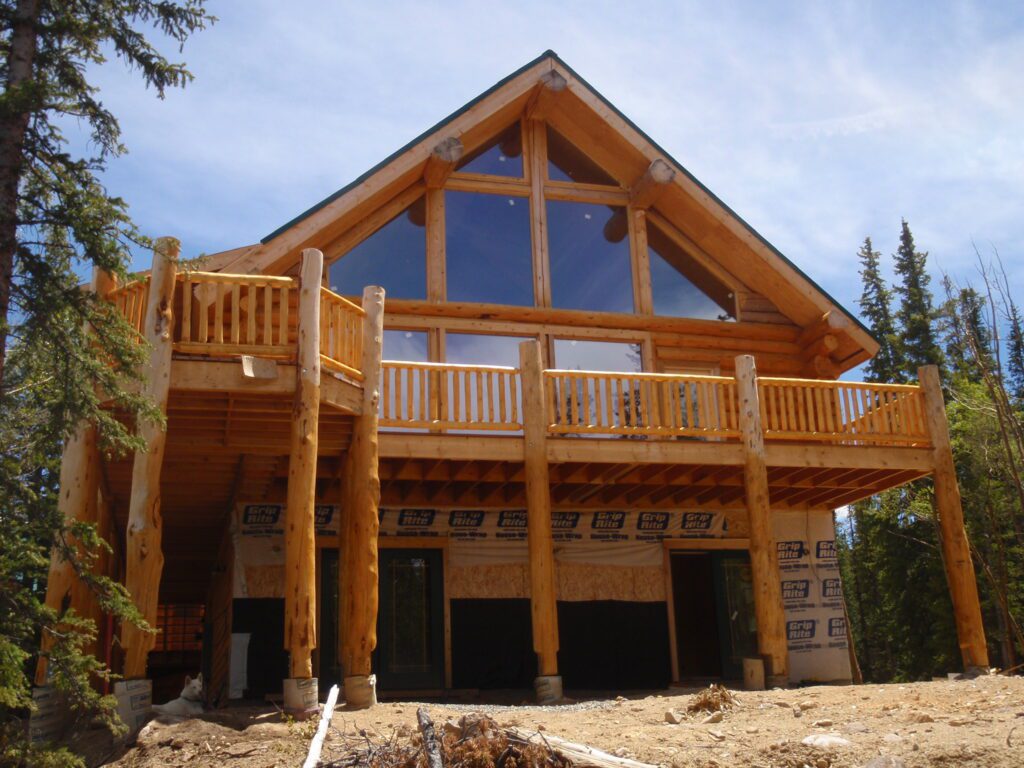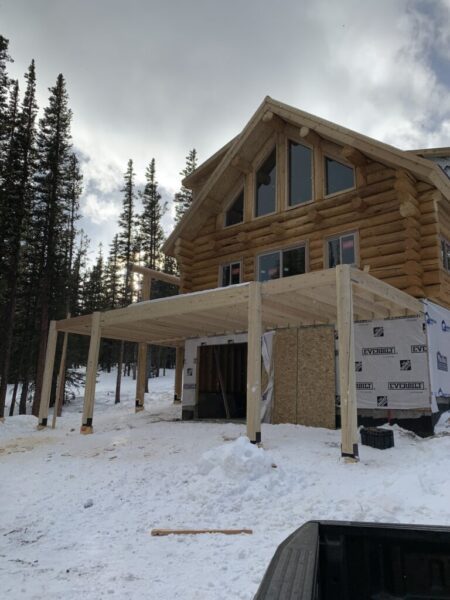Reference To Building Your New Log Home Step By Step

Building a Log Home can sometimes be a daunting task. Months or even years can go into the planning and the building process. Once complete, you will have a dream that has come true. With a new Log Home you and your family will enjoy for a lifetime!
There are many steps and multiple procedures for building a Log Home. This list provides a general reference of most procedures you will come across. More than likely there will be additional steps, and or changes with the order for which they’re done. Being prepared for this process provides knowledge for what expect, and is also very helpful to keep everything on schedule. Here we will provide a great representation of what you should expect to complete your Log Home project.

Every step will also have its own unique challenges that will come up and will need to be taken care of. Having a knowledgeable General Contractor to take care of project management allows the construction process to move smoothly. Helping organize and take care of everything that will need to be addressed.
Having a good relationship with your General Contractor will provide you a contact point for every step of the process, will allow you to know your Log Home project will be done efficiently, built in a timely manner, and with quality in every stage. All of which will bring peace of mind in the project for then homeowner. The following step by step guide is a great representation of what will occur building your dream Log Home.
STEP BY STEP REFERENCE
1. Pre-Construction Phase
- Preparing finances needed for the project
- Finding a Log Home provider, Purchasing a Log Shell with a desirable floor plan
- Estimating of all the Job Costs
- Hiring and securing Sub Contractors
2. Site Preparation
- Clearing of the property and preparing the Building site
- Adding a Driveway / Property Entrance
- Installing the Well and Septic
3. Organize Utilities and Site Necessities
- Temporary Electricity brought to property
- Portable toilet
- Storage for material if needed
- Waste management decisions
4. “Breaking Ground”
- Excavation
- Initial Plumbing Groundwork
- Concrete Footings and Foundation
- Drainage systems and waterproofing of the foundation walls
- Structural foundation work for a stone or masonry fireplace and chimney
- Backfilling of the Foundation and Drainage Systems
5. Erecting the Log Shell
- Building of subfloor and or lower frame walls for a base of log package
- Delivery of the Log Package to home site
- Stacking of Log Walls with needed electrical if necessary
- Setting of second Floor Log Systems
- Placing Log Roof Systems / Log Beams / Log Trusses
6. Dry in Closing of the Log Home Package
- Framing needed for Second Floor, Roof System, and Dormers.
- Interior wall framing and Stair framing
- Sizing openings and framing of Bucks for Windows and Doors
- Roof Coverings Metal / Shingles
- Installing Windows and Doors
- Fire Blocking / Building chases around ducting or where needed
7. Mechanical Systems
- Plumbing
- Gas Lines
- Pressure Tank installation for well system
- Hot Water Heater
- Water Lines / Drains
- Heating and Air Systems
- Furnace / Boiler
- Ducting / Heat Vents / In Floor Heating
- Electrical
8. Rough In / Framing Inspection
- All needed inspections on previous work to proceed
9. Interior Wall Finishes
- Insulation
- Drywall Installation
- Interior Painting
- Interior Staining
- Chinking
10. Exterior Finishes
- Decks / Exterior Stairs / Covered Porches
- Exterior Trim
- Window / Door trim
- Fascia / Soffit
- Dormer and basement walls Weather Proofing / Siding
- Final Site Grading
11. Interior Finishes
- Floor finishes and coverings
- Cabinetry
- Electrical fixtures
- Appliance installations
- Bathroom finishes
- Interior trim
12. Final Building Inspection
- Certificate of Occupancy
13. Final Home Owner Walk Through
- All the time of planning and dreaming are now ready to be seen and enjoyed
