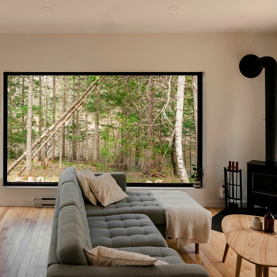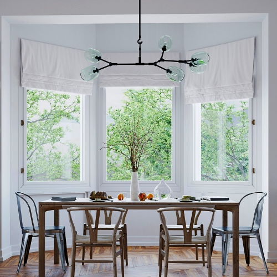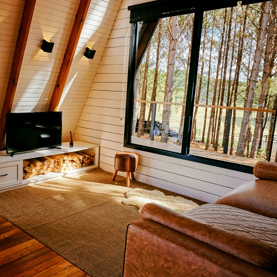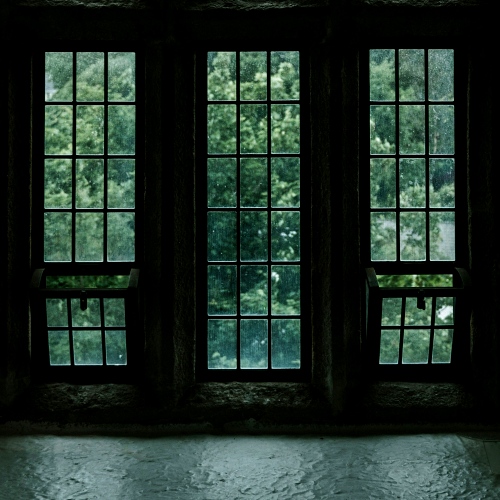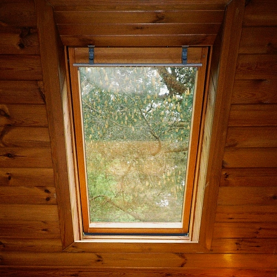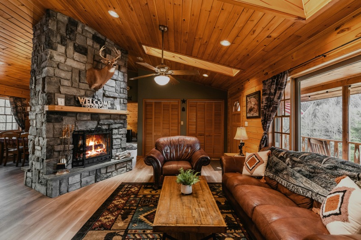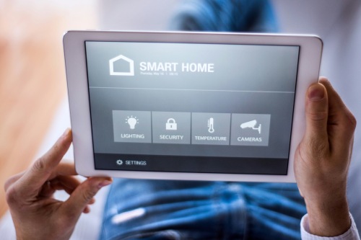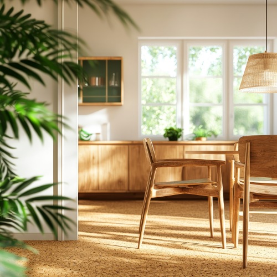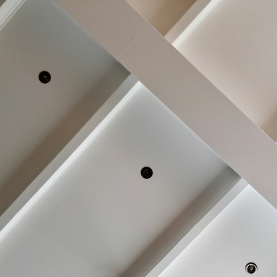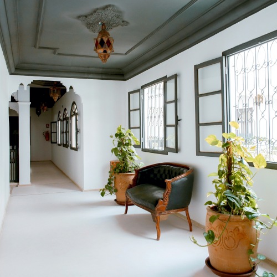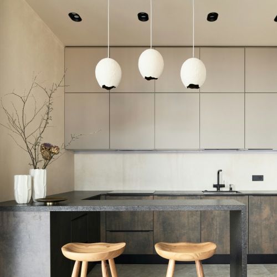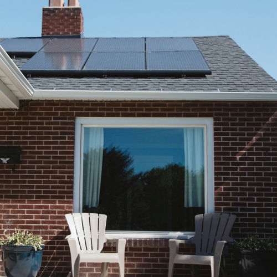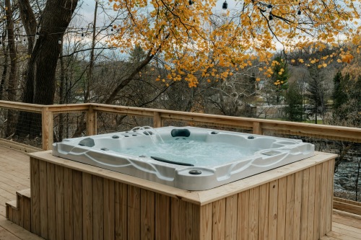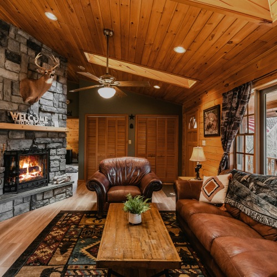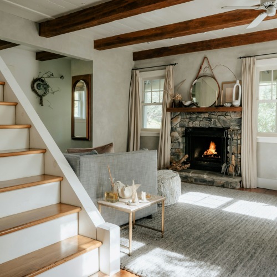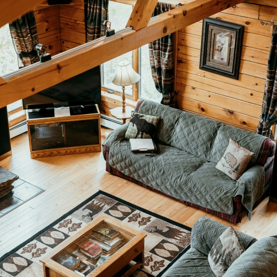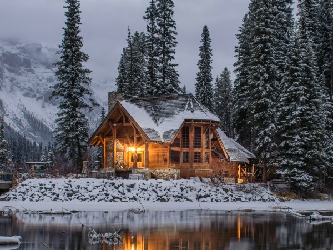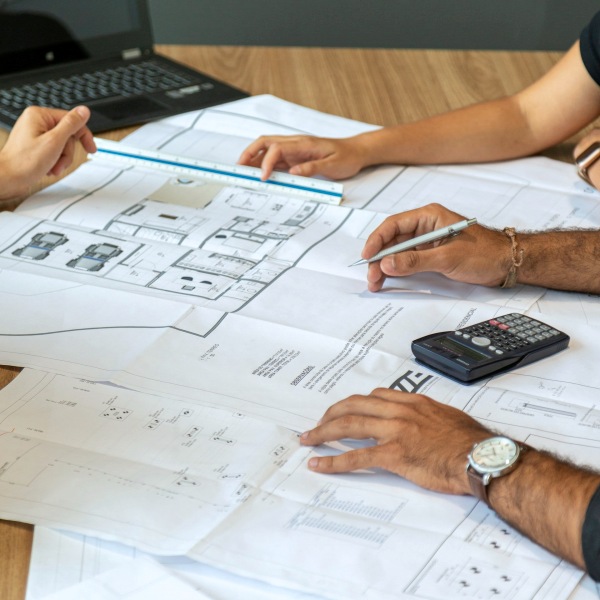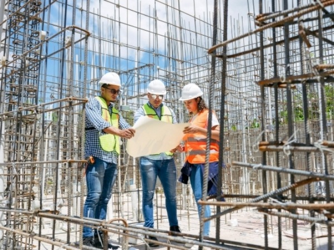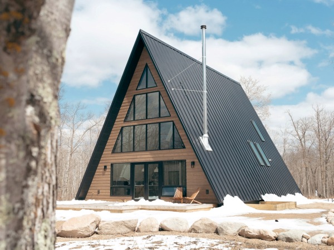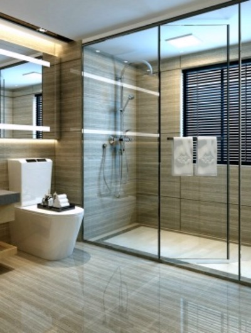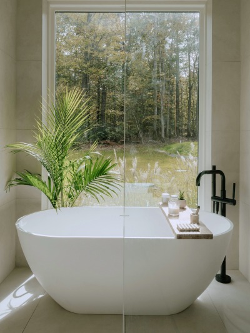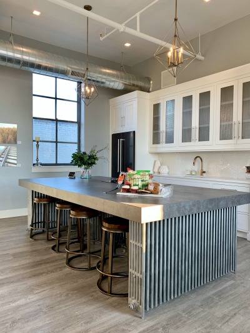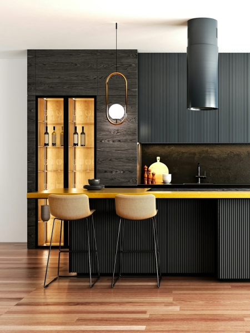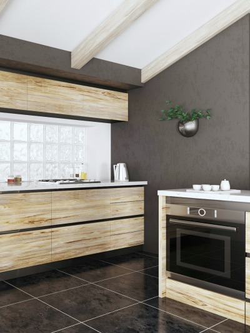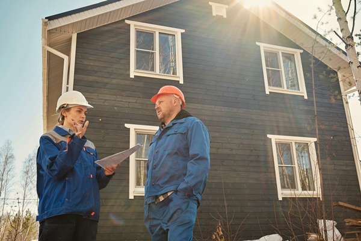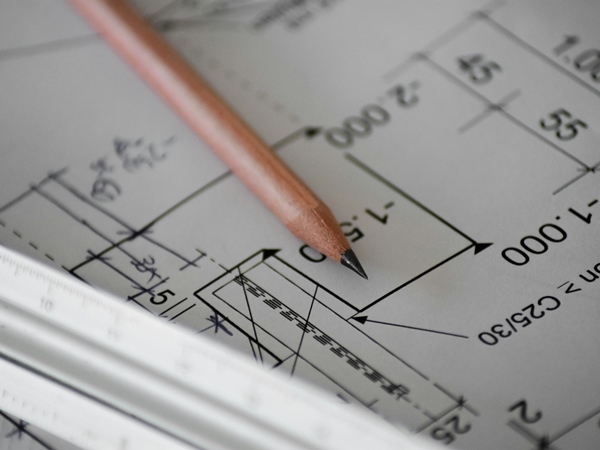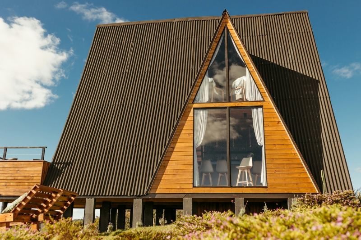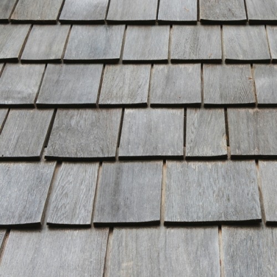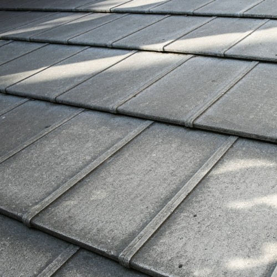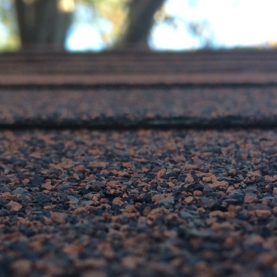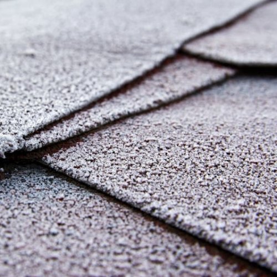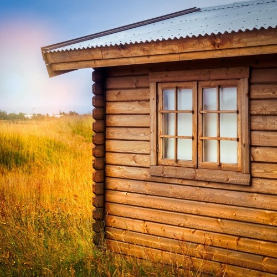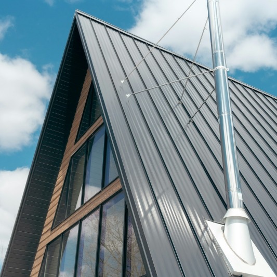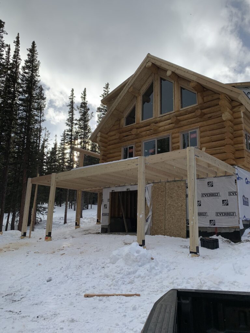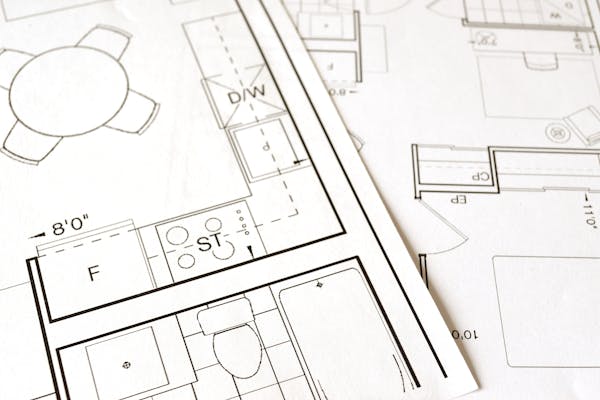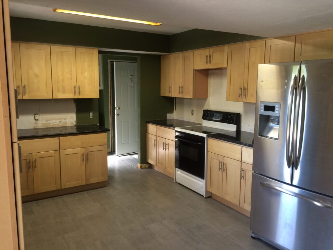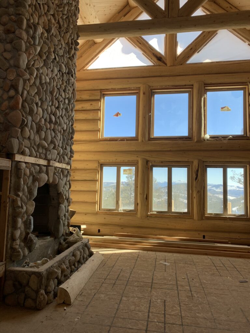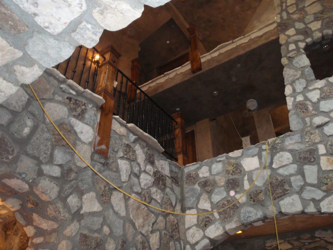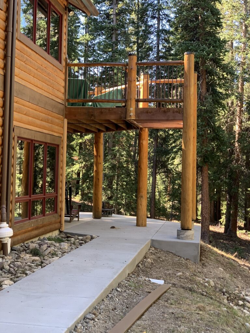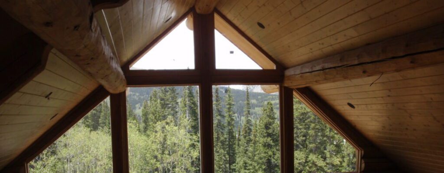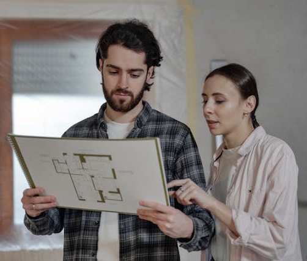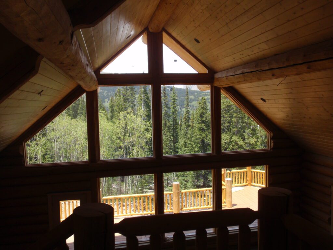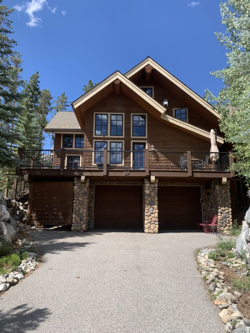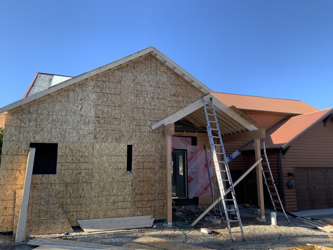How Many Windows is Too Many in Your Custom Home?
Determining the right number of windows in custom homes is not as simple as it may seem. There’s a delicate balancing act involved between the desire for natural light and privacy concerns, not to mention concerns related to energy efficiency. If your home will have a commanding view then the issue becomes even more muddled because you want to take advantage of that but not to the extent that it compromises your ability to live your domestic life away from drones or other prying eyes. In this post, we’ll take a close look at the issue of windows in bespoke homes, including custom log homes.
Things That Influence How Many Windows You Should Have
The number of windows you install in your new home will go a long way toward determining how you experience it. The number and arrangement of windows should never be determined randomly. Instead, the following considerations should be weighed before deciding on window numbers and placement.
How much natural light your home will receive
If your new home is to be surrounded by other homes and tall, mature trees your opportunities to capture lots of natural light (at least direct natural light) will be limited. As such there will be no compelling reason to try and fill every square foot of wall space with windows. If, on the other hand, there are no other homes (or tall commercial buildings for that matter) in close proximity and few trees sidling up against the house then you can take your time and figure out the best places to locate windows in order to optimize the amount of natural light entering the house.
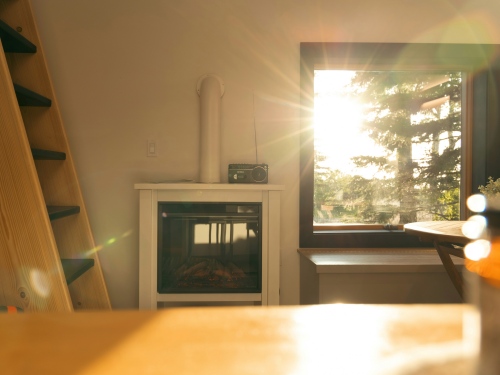
Where your home is located
As an experienced custom home builder in Breckenridge, CO we can say with confidence that the location of your new home will play a big role in determining how many windows you should have. For instance, many homes in this part of the state are located on hillsides overlooking the valley. If that’s the case with your new home you’ll no doubt want lots of windows on the valley side so you can enjoy the stunning view. While on the side facing the hill you’ll want to keep the number of windows down due to vehicular and foot traffic.
On the other hand, if your new home will be located in the center of town you’ll want to keep the number of windows low and place them strategically to minimize the odds of providing a clear view into the house by neighbors or passersby. Remember, you can always compensate for the low number of standard windows by installing skylights.
The Style of the New Home
Not every style of home is compatible with large numbers of windows. Traditional homes typically feature modest-sized sash windows with generous spacing between them. While more contemporary designs often feature large numbers of windows, sometimes taking up the better part of an entire side of a house. The great thing about log homes is that they can be as traditional or contemporary as you want them to be. If you’d like to learn more about that aspect of our log house plans contact the team at Bluebird. We’ll be happy to answer all your questions.
The style of the window must also be compatible with the style of the house. That is, you can’t expect standard sash windows with white vinyl trim to look right on a log home. Or on an aggressively modern home for that matter. And in certain cases, you may have to have the window – framing and all – created from scratch to fit into an area that is unusual in shape.
Below are some of the most popular window styles used in today’s custom home builds, along with the styles of homes they generally pair best with:
- Picture Windows: These fixed windows don’t open but offer wide views and fill rooms with natural light—ideal for modern mountain homes, cabins, and styles focused on outdoor scenery.
- Bay and Bow Windows: Projecting outward with multiple panels, these windows bring in light from several angles and create cozy alcoves, making them great for cottages, Victorians, and rustic cabins.
- Sliding Windows: Their horizontal movement saves space and adds convenience. They suit ranch homes, cabins, and modern spaces where simplicity and function matter.
- Double-Hung Windows: With two vertical sliding sashes, this classic design offers flexible airflow and suits traditional, colonial, and farmhouse-style homes.
- Awning Windows: Hinged at the top and opening outward, they allow airflow even in light rain. They’re great for mid-century homes and small cabins needing ventilation in tight spots.
Choosing the right window styles helps ensure your home doesn’t just look great—it lives great, too. From panoramic picture windows to practical casements, the right combination can enhance both the form and function of your custom home build.
Common Questions About Window Quantity
The following are some of the most frequently asked questions regarding windows in bespoke homes.
Is there such a thing as too many windows?
There certainly is. Especially in a state like Colorado where the winters can be brutal. The more windows you have the more heat you will lose to the atmosphere. Remember, even double-pane windows only stop about 50% of the heat from escaping or entering. In the summer, too many windows will enable excessive amounts of UV light from the sun to enter, transforming your home into an oven and stressing your air conditioning system. Too many windows or windows that are too big can also interfere with the overall design of the home, becoming the only thing people see when they look at it.
“A good rule of thumb is to have approximately 10-15% of the home’s square footage in window space. This means that for a 3500 square foot home, you might expect to have anywhere from 15 to 30 windows.”
–Coohom Design
How many windows are in the average house?
It depends entirely on what you consider “average”. Do you mean the average mid-century modern house? The “average” Victorian house? The average postmodern house? We’re not trying to be difficult, we’re just pointing out that there really is no such thing as an average house. When you enlist Bluebird log home builders to create your custom home we’ll consult closely with you to ensure your home features the perfect balance of windows for its size and design.
Can windows affect the value of a home?
They can. If the windows installed are perfectly compatible with the house style and the setting the house will be worth more. If the windows are incompatible with any aspect of the house the value of the house will suffer. The type, quality and energy-efficiency of the windows can also impact the value of the house. For instance, if the windows have double or triple-pane glass that’s going to make your home much more energy efficient. If the windows are single pane it’s going to negatively affect the value of the home.
What’s the right window pane option?
When planning window placement in your custom home, it’s not just about how many you install—but also which type of window pane you choose. The difference between single-, double-, and triple-pane windows can have a significant impact on your home’s comfort, energy efficiency, and overall cost. Below is a breakdown of key factors to help you decide:
| Window Type | Upfront Cost | Energy Efficiency (Heat Retention) |
Sound Insulation | Weight & Installation | Climate Suitability |
|---|---|---|---|---|---|
| Single-Pane | Lowest | Blocks ~10-20% of heat | Minimal | Lightweight & easy to install | Best for mild climates |
| Double-Pane | Moderate | Blocks ~40-50% of heat | Moderate noise reduction | Heavier; requires skilled install | Ideal for temperate to cold climates |
| Triple-Pane | Highest | Blocks ~60-70% of heat | Excellent soundproofing | Very heavy; structural considerations needed | Best for extreme cold & high-altitude regions |
While single-pane windows may work in budget-conscious builds or warm climates, they are rarely a good fit for places like Breckenridge, CO. Double-pane windows are the most common middle ground, offering decent insulation without excessive cost. Triple-pane windows are more of an investment, but they excel in energy savings and comfort in cold mountain environments. When designing your custom home, your choice of window type should align with your priorities—whether that’s upfront savings, long-term energy efficiency, or interior quiet.
Additional Window Quantity FAQs
How do I know how many windows my custom home should have overall?
There’s no universal number—it depends on your home’s size, layout, climate, and natural light goals. A well-designed window plan balances light, energy efficiency, privacy, and curb appeal. Your builder or architect can help create a window layout tailored to your lifestyle.
Is there a preferred number of windows for a bedroom?
There’s no strict rule, but the number of windows should match the room’s purpose, privacy needs, and available views. For example, if your bedroom overlooks beautiful scenery and privacy isn’t an issue, installing large or multiple windows can make the most of the view and add long-term resale value.
If I want to add more windows later, will it be a problem?
It’s possible to add windows after construction, but it requires the skills of an experienced professional. Retrofitting a window involves structural modifications and should never be treated as a DIY project. Always choose window types that can withstand local weather conditions.
Can too many windows negatively impact energy efficiency?
Yes, especially if you’re using older or single-pane windows. While natural light reduces the need for artificial lighting, too many poorly insulated windows can lead to heat loss in winter or overheating in summer. Opting for high-performance double or triple-pane windows can help offset this.
Can I reduce the number of windows to save money?
You can, but it’s important to consider the long-term trade-offs. Fewer windows may reduce upfront costs, but they can also make spaces feel darker and less appealing. Work with your builder to prioritize where natural light will have the biggest impact.
Explore Our Custom Log Home Building Services
Interested in a customized log cabin? Learn more about our custom home building services – including general contracting, project management and more.
Custom Home Building
In Conclusion
Windows are one of the most important components of any home and need to be carefully considered during the design process for all of the reasons laid out above. If you have decided it’s time to take the plunge and order a custom home make sure you use the custom home builder more people trust for our unwavering commitment to quality and customer service: Bluebird. We’re easy to reach at (719) 838-0728, or by emailing paul@bluebirdcustomhomes.com.

